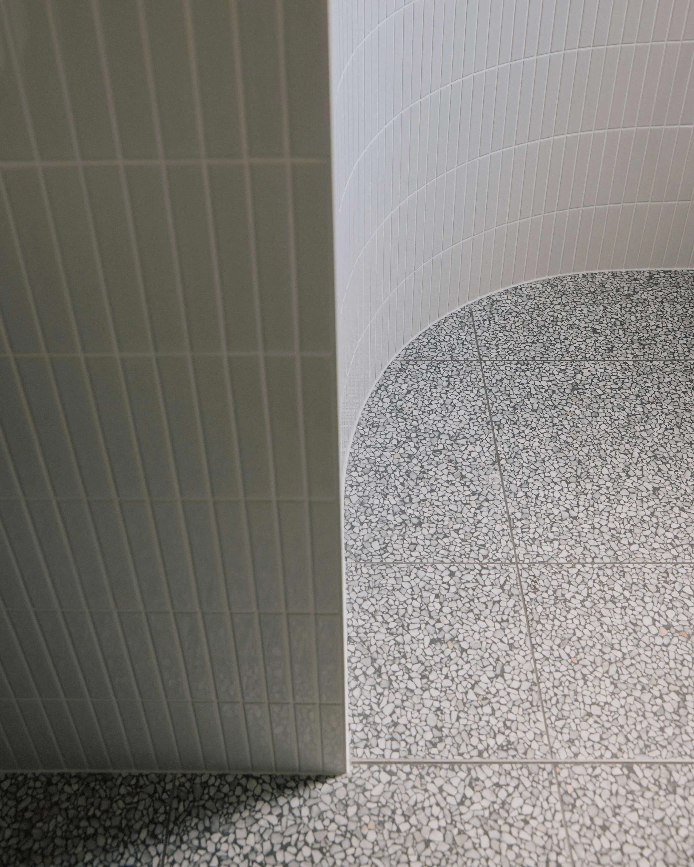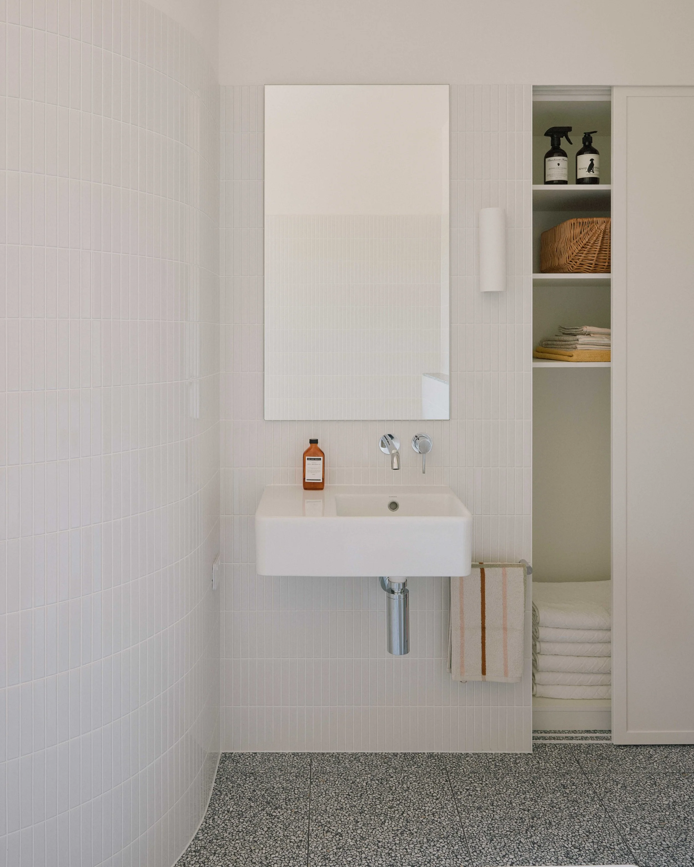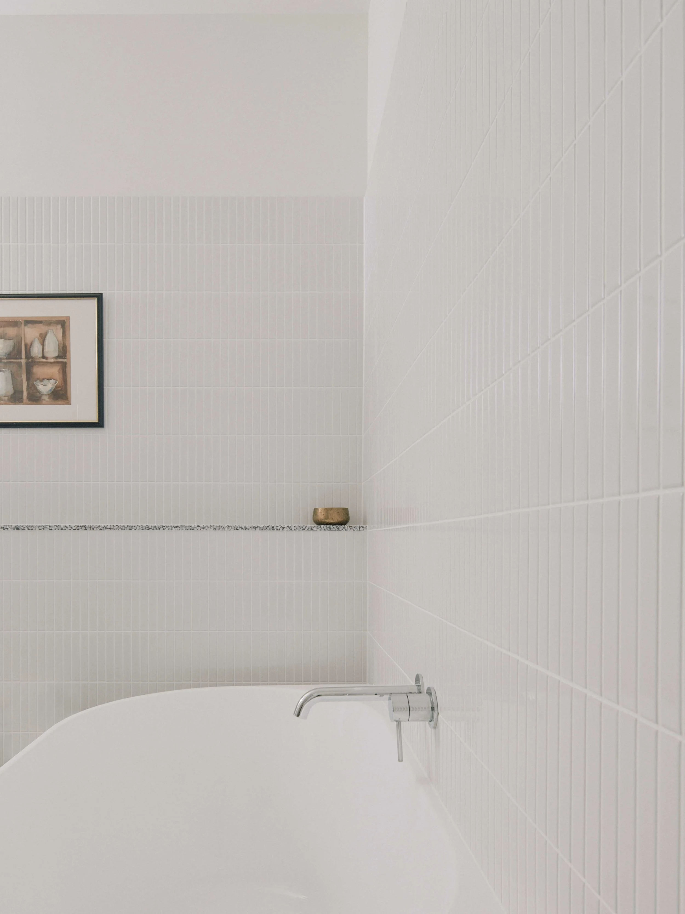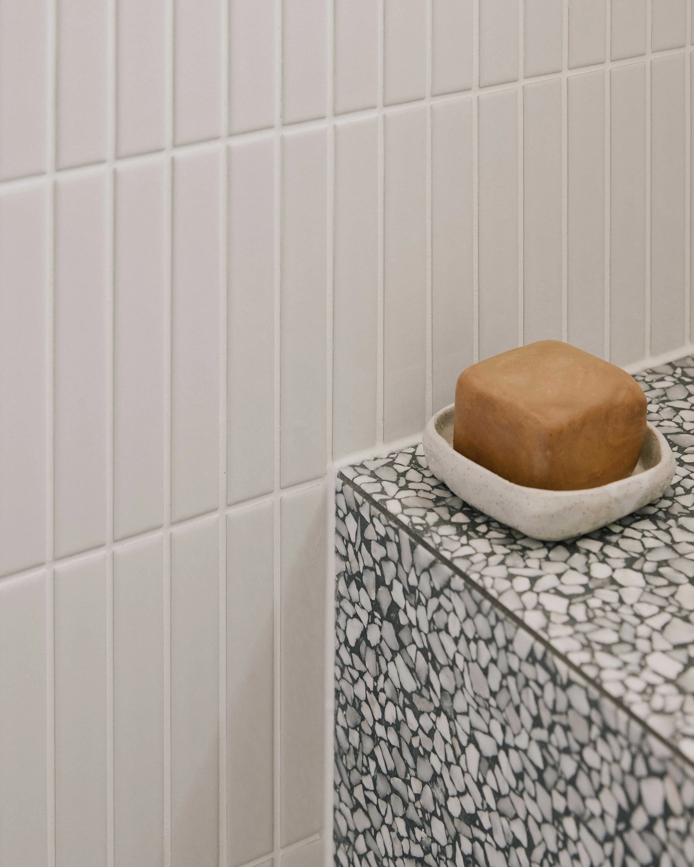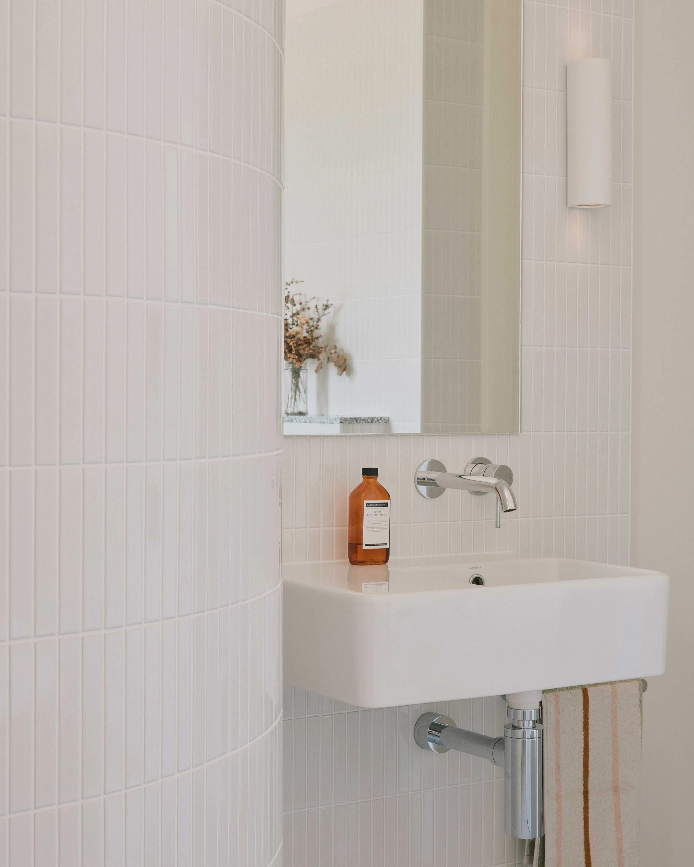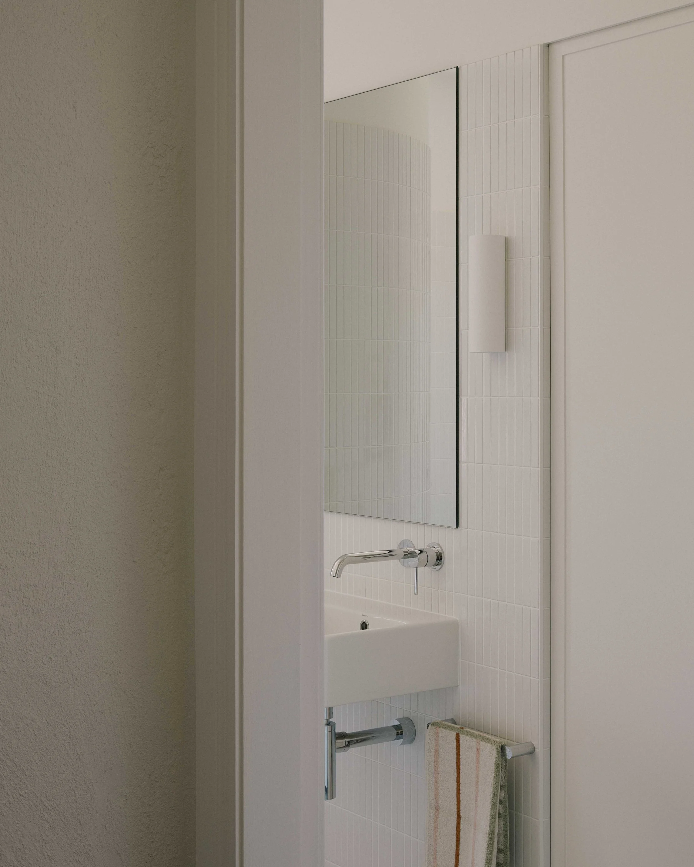Berrima Bathroom
The brief was simple: take the existing oversized bathroom and transform it into four functional spaces — a new bathroom, ensuite, laundry cupboard, and wardrobe — within just 12 square metres.
These changes would make a big impact on the home, creating a separation between private and shared spaces, and allowing the client to move into the bedroom with the best connection to the garden and the morning sunlight.
2023 Alterations and additions
Builder Marshall Building Company
Tiling Enhanced Tiling and Waterproofing
Joinery Platinum Group
Photography Daniel Mulheran
Existing
Proposed
Through sketches, taped floor plans, and close collaboration with the client, we arrived at a compact layout: two distinct spaces, sharing a material palette, that nest together like a jigsaw — an open and functional bathroom and a private, hidden and luxurious ensuite.
We hid a Narnia-esque tunnel to the ensuite behind the wardrobe door. The hidden entry to the ensuite through the wardrobe maximises the wardrobe storage (allowing for extra cupboard space above the entry) and removes the restriction of a swinging door from the tight floorspace of the ensuite.
The distinct curve in the tiled wall allows room for a shower in the ensuite whilst also providing circulation space in the bathroom. Guests can walk comfortably from the vanity to the shower without knocking their knees against the toilet.
Any spare blocks of floorspace are utilised for storage solutions — back-to-back cupboards beside the laundry nook, niches in walls, deep window sills doing double-duty as shelves, a stud-deep shaving cabinet above the ensuite sink.
We retained existing walls and windows, and worked closely with the builder to ensure everything was grounded in feasibility. The result is a compact, efficient renovation shaped by constraint, collaboration, and careful detailing.








