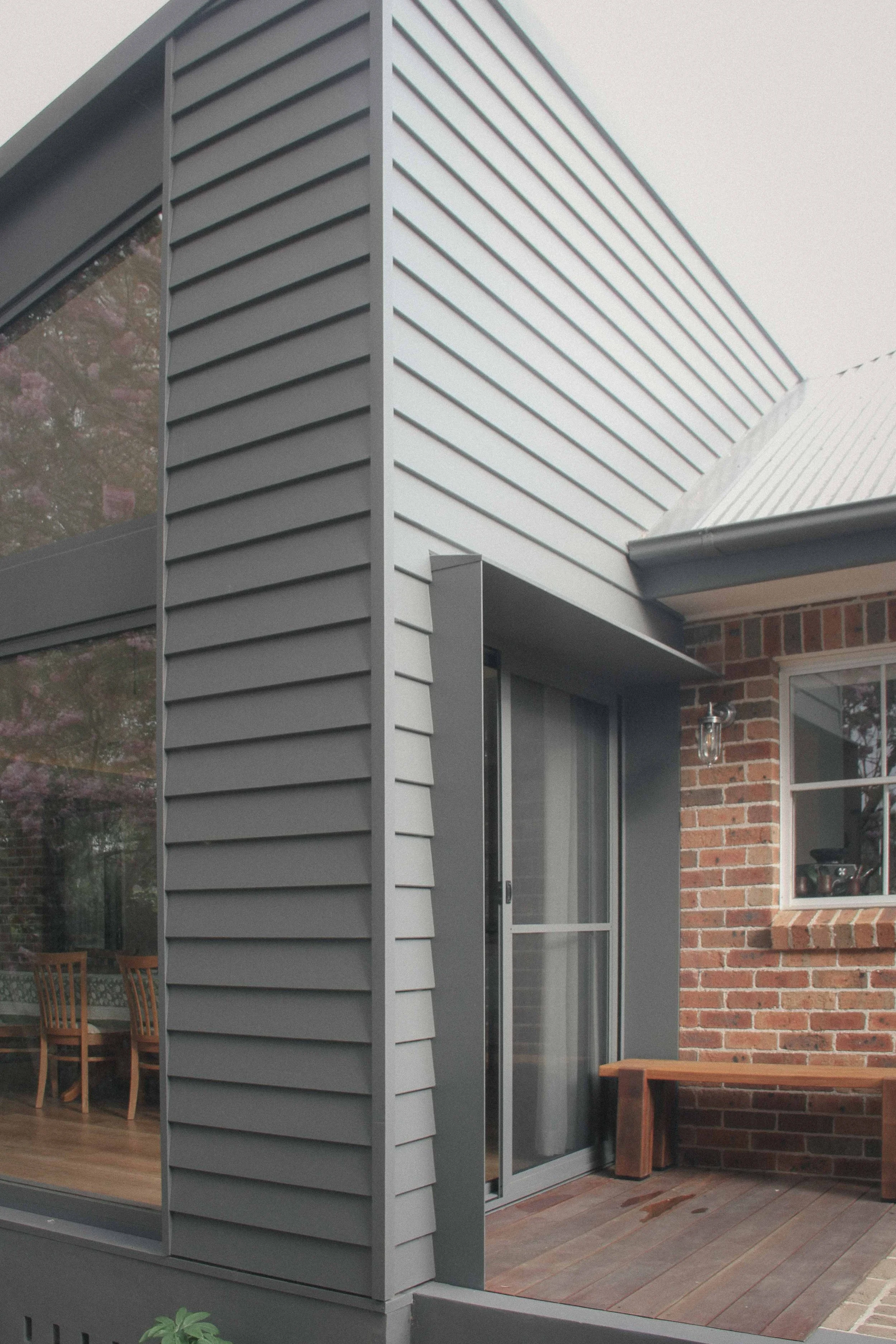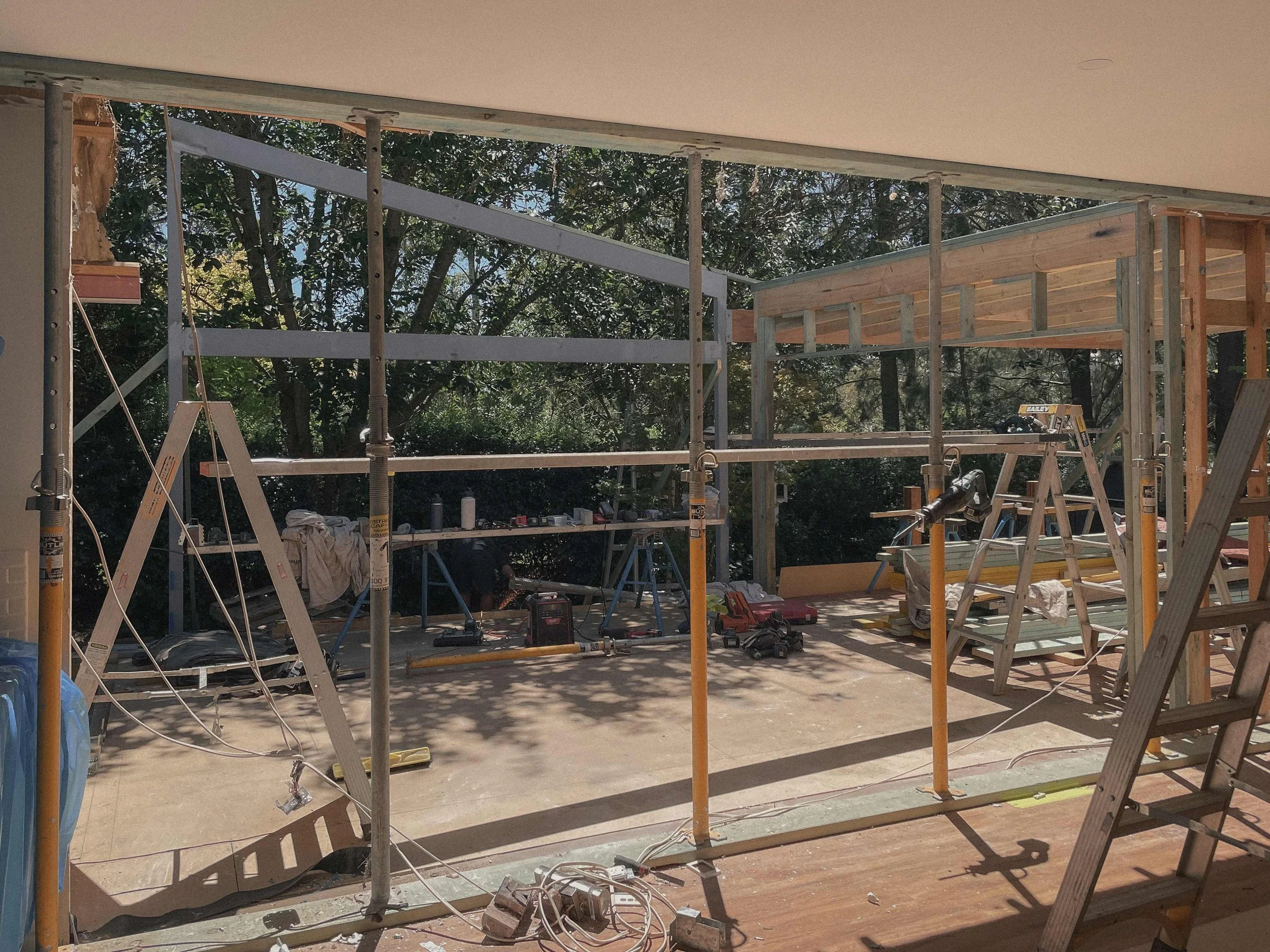Bowral Garden Room
Small renovations can have a large impact on the way we live. It can sometimes only take one room to change the whole experience of a house.
At our Bowral Garden Room project, we enlarged and redesigned the living room to not only give the family more space, but to provide them with space that supported the way they wanted to live.
After ten years in their home, Eliza and John decided it was time for a larger living area to better suit their lifestyle and to form a stronger relationship between the house and the garden.
2024 Alterations and additions
Builder Marshall Building Company
When we first met the family, they talked about the room being a space where everyone likes being together, however they felt restricted by its current size and layout. We saw the giant jigsaw puzzle on the dining table, the piano pushed up against the wall and video games and consoles sitting beneath the television. They told us how they wanted to host friends and family for dinner, and hold 18th and 21st birthday parties for their children. We quickly gathered that this room didn’t just need to be larger; it needed to support lots of different activities, uses and people.
The addition’s bold shapes and crisp lines are intentionally more contemporary than the traditional brick house, creating a clear intersection between the old and new. While modern, the grey weatherboard retains the familiarity of the cottage and recedes behind the brick
The north-facing living area opened to a covered deck along the side of the house. In our initial concept sketches , we proposed extending the room to the edge of the deck to incorporate a dining space, and then widening a covered outdoor area toward the rear of the house. This created a very functional space that could be used in two different configurations.








