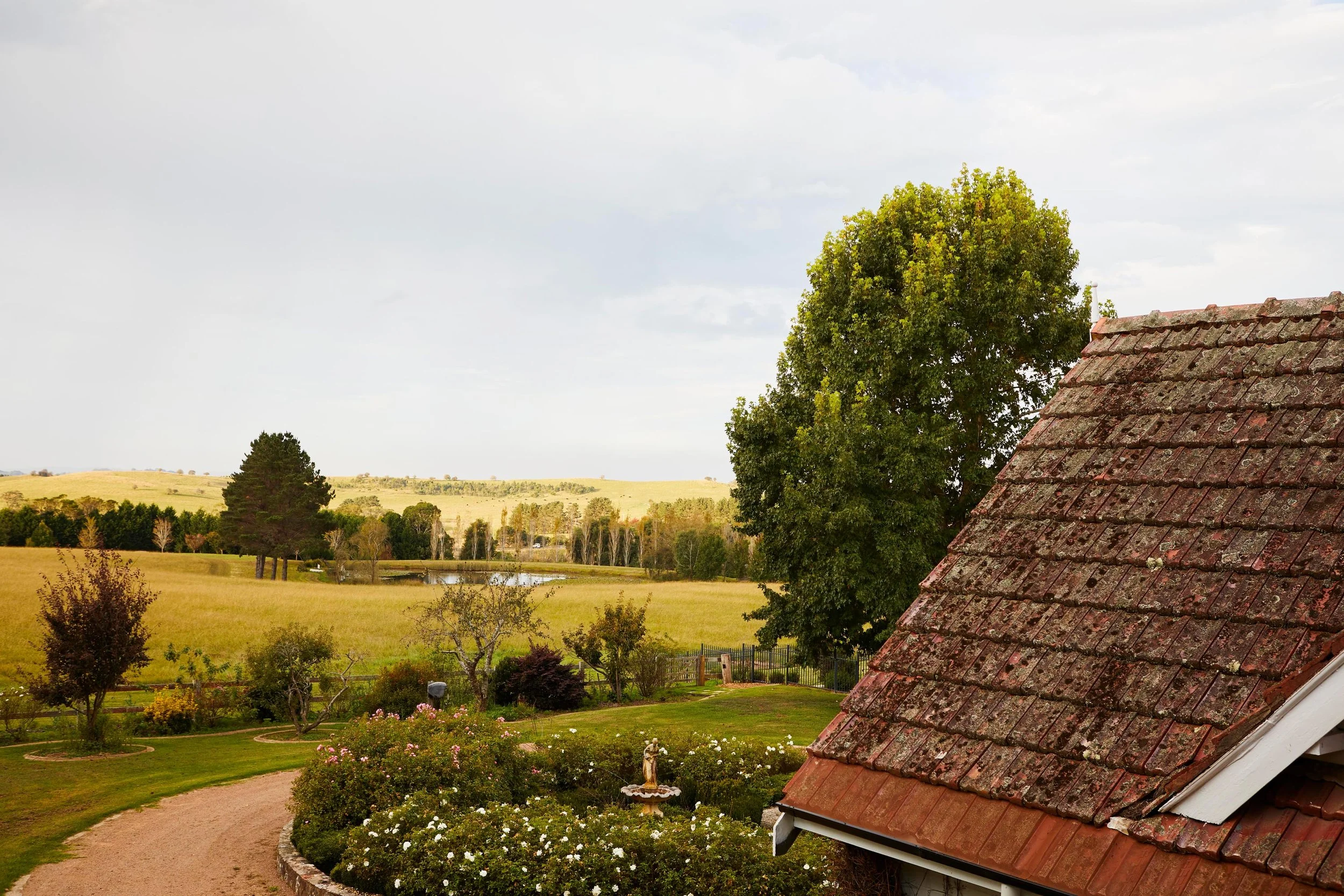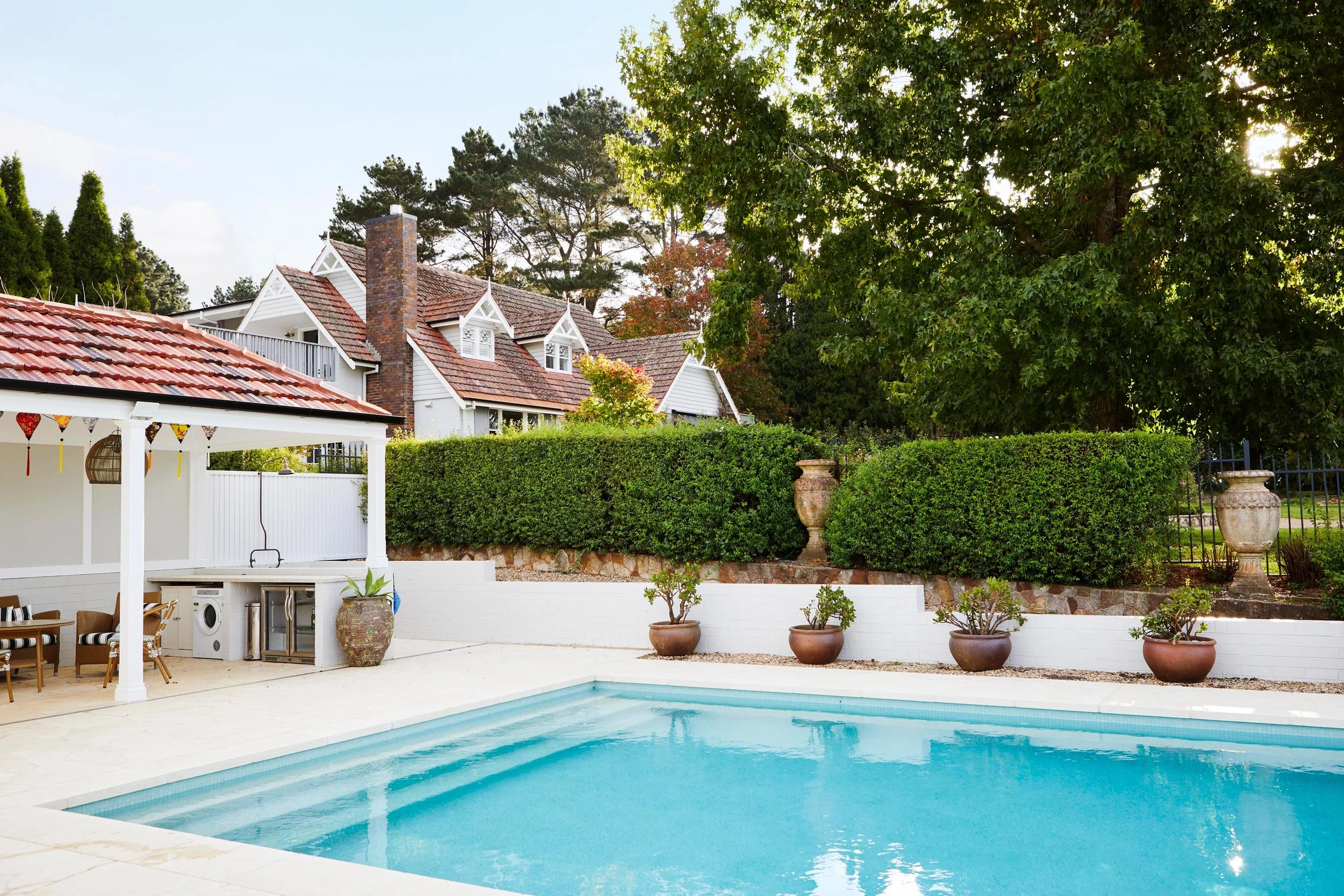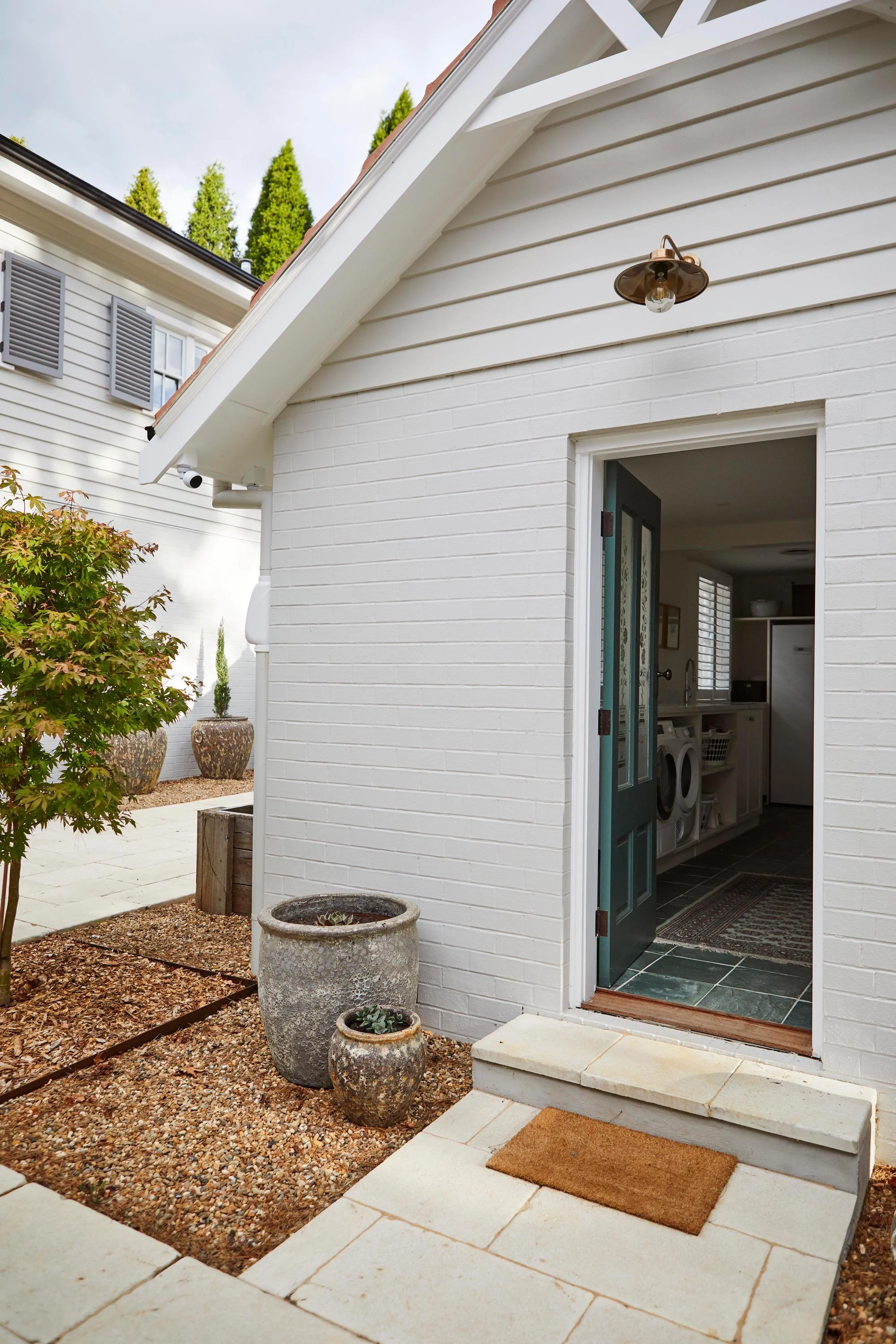Sutton Forest Estate
"When we first began planning our project, we had strong ideas but needed help shaping them into a cohesive, buildable outcome with clear plans. ZF Architects brought the clarity and care we needed. From developing a site masterplan and documenting our bathrooms to coordinating the design of the pool, terrace, cabana, and pavilion, Amanda helped translate our ideas into thoughtful, beautifully resolved drawings.
Amanda made several visits to site, often working directly with our builder to iron out details or troubleshoot problems as they arose. We’re incredibly grateful for her expertise, patience, and commitment to doing things properly. Working with ZF Architects has made the whole process more organised, avoiding any stress that may of occurred had she not been involved."
Jeremy & Leona
2025 Alterations and additions
Builder Waratah Building
Joinery JH Custom Cabinetry
Photography Natalie Hunfalvay













